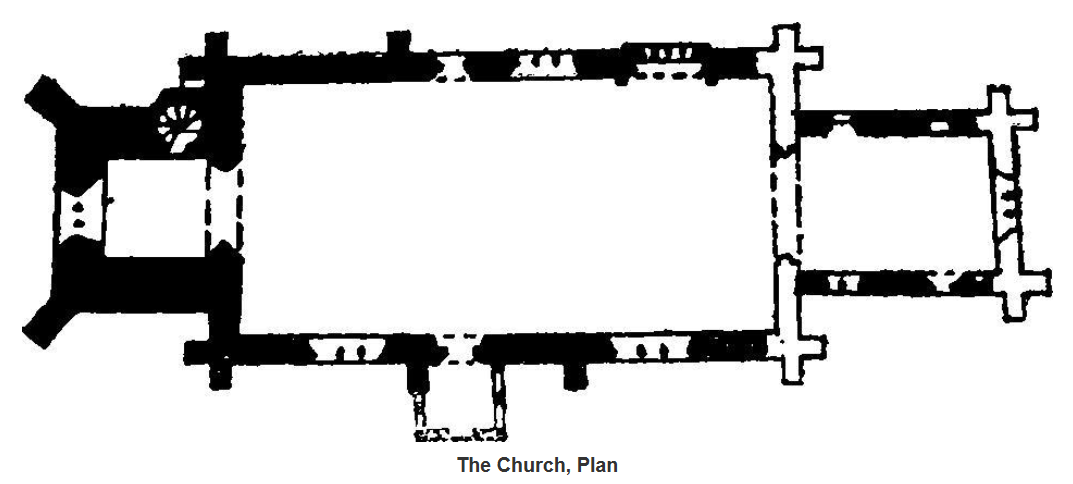19th Century Renovations - 1859
The historical records describe the work that was performed in 1859 as "Resoration". I have called this page "Renovations" as the end result was markedly different to what was there originally. As was the case with a lot of Victorian alterations in parish churches much of the history of the building was lost as a consequence of the changes.
The funding for these "renovations" in 1859 seem a little unclear. The Estate was "under the "jurisdiction" of Thomas Ruggles until 1865, the "recovery" by John Mayne St. Clere Raymond was made possible (possibly) by investments in the East India Company and in keeping with many English families the maintenance of their estates depended on the "spoils" of Empire.
The Information sheet in the church describes these renovations carried out in 1859.
My theory is that there is far more to be said about this renovation. I think that it represnts an intriging insight into the Politcal and Social history of the time. I think is also gives a clue to some of what I see as enigmas surrounding what I see in the church today
The archive held by Essexarchive.co.uk Statement of proposed restoration of church and receipted accounts of architect and builder 1858

The plan shown above, taken from the British History Online digitisation of the inventory of monuments in Belchamp Walter in 1916, shows the portions of the church that were rebuilt at the Eastern end in white.
Here we can see the chancel arch was completely rebuilt and chancel extended further to the East. The extension of the chancel and the rebuilding of the arch can be seen on both the internal and exterenal walls. I personally think that the rebuilding of the arch both removed a posssible Rood Screen amd encroached on the medieval wall paintings. If you look above the organ you can see the interior of a buttress that was rebuilt and this stands proud of the original wall and the painting of the Three Living and Three Dead without the Three Dead.
To the right of the pulpit, on the South wall, is a doorway that looks to me like the entrance to a stairway to a Rood Screen/Loft. There is little evidence of this doorway and stairway on the outside of the chancel and nave.
The Original 9/10th C. chapel
You can see where the original chapel ended on both the external and interior walls, particularly on the South wall. Internally there is a crack showing some movement over the years. Externally you can see a difference in the flint wall and the remains of a window on the South wall. The window on the North wall is still of the pre-Norman style, i.e. rounded top. The window on the South wall of the chancel is of a Norman design with Victorian stained glass.
There is also a piscina on the South wall to the right of the alter. This is probably contemporary with the renovations and you can see the drain for the consecrated water on the exterior South wall.