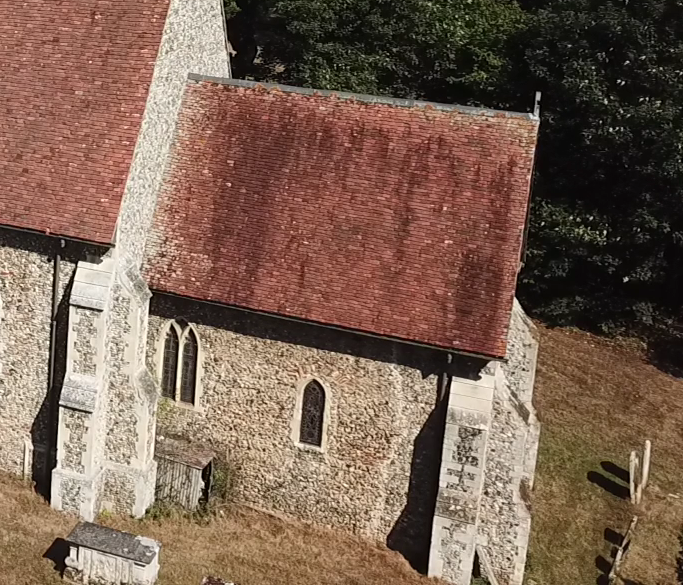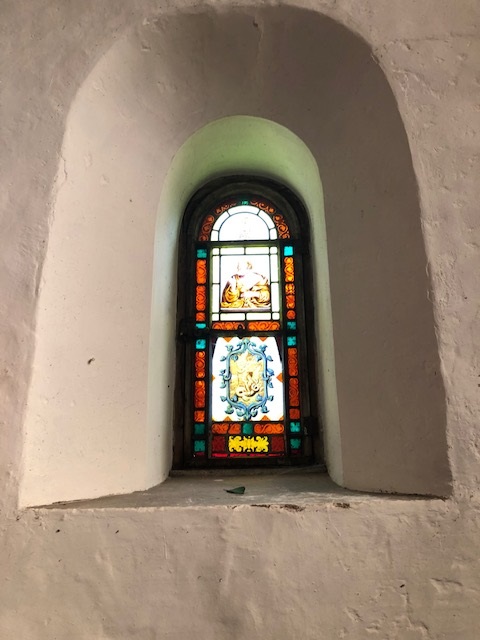Belchamp Walter - Saxon Chapel
Belchamp Walter in the tenth century was very different when it came to the local Church.
The Church as we see it today was just the chapel seen below. (well at least the bit to the left of the wavy line and right of the Nave)
This is now the chancel of the Church and it has been exended further East as evidenced by the apparent crack seen in the photograph. The buttresses are also a later addition, part of the Nineteenth century "Renovations".
Thomas Wright recounts a "very ancient memorial" in the Chancel of St. Mary's Belchamp Walter in his History and Topology of Essex.
Thomas Wright was describing in 1835/36 before the extensive "renovations" of 1859.

The photo above shows the chancel of St. Mary's Belchamp Walter. The window on the South wall is now of Norman design but there is still the remnants of the original Saxon window as seen as a round semi-circle of bricks above the Norman window. There is another Saxon window on the North wall of the Chancel/Saxon Chapel.
You can clearly see the transition between the "old" and "new" where the East wall of the Chancel was extended. The rebuilding of the Chancel Arch and the addition of the buttresses on the East of the Nave is not so obvious.
The Victorian "Renovations"

The Church above is an aerial shot taken from the South. It shows the Saxon Chapel at the East.
The buttresses seen here on the South walls of the Church, mirrored on the North, may have all been later additions. Apart from the Saxon Chapel and the destruction of some of the medieval wall paintings on the North wall of the Nave, the addition of the 14th - 15th? century porch as asymetric with the buttress placement.
The Saxon Window on the North wall of the chancel
The semi-circular window shape can also be see on the outside wall along with what appears to be the original Saxon brickwork.

The window on the South wall of the chancel viewed from inside the church does not show the Saxon clues. Viewed from ouside you can, again see what appears to be Saxon brickwork.
While it is not known what the date of the structure that could have been where the current church is situated, the history of the village would suggest that it had some significance.
Belchamp Walter cannot claim the coronation of St. Edmund within its Saxon walls as does St Stephen's chapel in Bures, but the construction is similar. The fact that the tombs of most of the de Vere family are currently located in St. Stephen's is also a connection. We do have a wall painting of St Edmund though.
The style and appearance of the construction of the chancel is also similar to that of St. Peter's on the wall at Bradwell. This is also a Saxon construction and date back to 654, posssibly built by St. Cedd.
The place of Worship before the Nave was built - before 1300
The original place of worship at Belchamp Walter must have been quite a modest affair before the Name was built in the 14th Century. The chapel just consisted of what we see today as the Chancel of the church.
The manor was "held" by a number of families in the 12th and 13th centuries, a common name here is the de Beauchamp family. There are de Beauchamp coats of arms on the chantry arch dedicated to Botetourt in the 14th century nave. In addition to the Botetourt arms there are also Fitz-Ortho sigil (to use Game of Thrones terminology).
The Porch - This is likely to be 15th or 16th century
The Porch as described in the Information Sheet